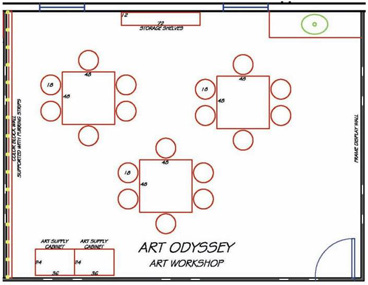Immersive Experiences for children
Building out a church’s children’s wing to intensify engagement
Heritage Bible Church in Greer, South Carolina, was ready to upgrade its children’s facility. I sat in a service as they discussed the need for improvement and what changes they were going to make to the curriculum to achieve their goals. Children would be presented with a lesson, then break apart into groups that would rotate through a series of rooms, each designed to deepen understanding of the lesson through a different learning process.
Then, they showed a video presenting their dream of what the new facility would look like. Seven beautiful rooms, each with a different theme, were to be built off a hallway designed to feel like walking down a forest path. It looked like something from a theme park or children’s museum. As I watched the video two thoughts struck me: they didn’t know what they were getting into; and they wouldn’t be able to achieve their dream if I didn’t jump in and help. I contacted the pastor in charge of the youth program and let him know I was available and willing to assist. 
We gathered for a planning meeting, and I heard the details for the first time. HBC had used a company which combined curriculum development with some interior design. That company provided very rudimentary plans for each room. The plans included detailed finish and fabric information, but no engineering or construction information. In addition, the plans as drawn would cost far too much. HBC’s budget was extremely limited. I relish this type of monumental challenge: create a theme-park experience with
- 4,980 ft2 of floor space,
- 9,000 ft2 of wall space,
- a budget the size of a thimble,
- a completely volunteer workforce, mostly unskilled, and
- a completion date in 5 weeks.
Thankfully I had a “right-hand-man” in Kevin Delp of Hands Full of Fun. Kevin is energetic, dedicated and organized. I also had two people with experience in this type of production work, an elementary-school art teacher, and about 200 other volunteers. We immediately put the volunteer labor on painting the endless wall space. The budget eliminated expensive options, and the schedule eliminated any time-intensive options. Paint had to take center-stage, as it was the only affordable means of covering such large areas. The dimensional buildouts would have to be done as inexpensively as possible and as strategically as possible to maximize their impact. Fiberglas was out, so foam was in. American Foam and Fabric gave us an incredible deal on a dense but flexible upholstery foam in large, cut-to-order blocks. Hot wire won’t cut it, so we bought a stack of electric knives and went to work.
Production, construction and installation were logistical challenges. Most people were assigned to painting walls and ceilings. Skilled help was assigned to carving foam. Murals and detailed paint areas were handled like paint-by-numbers to create a consistent visual style and distribute the work load.